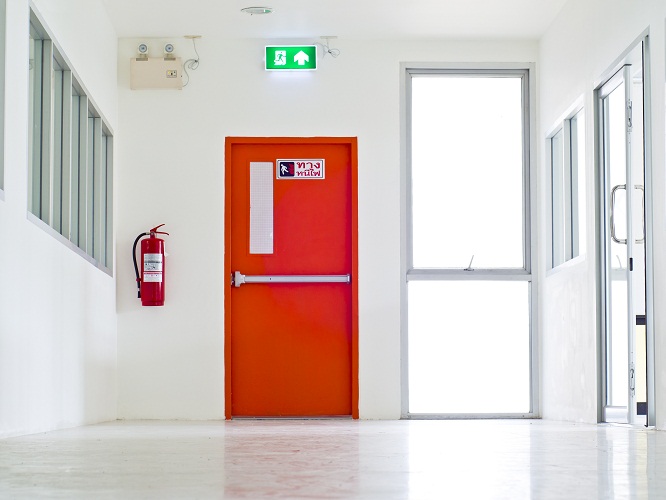Fire doors play a pivotal role in safeguarding lives and property during emergencies. These doors have become indispensable components of a comprehensive safety strategy.
Fire doors are crucial to building safety, offering dual benefits: containment and escape. When closed, they halt or decelerate fire spread, safeguarding property and lives. Open, they ensure a secure exit route, enhancing safety during emergencies. These doors automatically engage in a fire, compartmentalizing the space to curb the flames and facilitate orderly evacuations
In the early stages of a fire, smoke poses a greater threat to human life than flames. Recognizing this, modern commercial buildings prioritize the installation of fire doors on their premises. Interestingly, residential property owners are also increasingly adopting these doors, acknowledging their significant role in ensuring overall safety and preparedness.
What are the different types of fire doors?
Fire doors come in various types, each designed to serve specific purposes in safeguarding lives and property during a fire. Here are the primary types of fire doors:
Hinged Fire Doors
These doors consist of faces made from materials such as MDF, Hardboard, Plywood, or Steel. They are available in single or double-leaf configurations, providing flexibility in design and application.
Pivot Fire Doors
Similar to hinged doors, pivot fire doors also use MDF, Hardboard, Plywood, or Steel faces. They come in both single and double-leaf configurations, with a specialized use in areas like hospitals and corridors.
Sliding Fire Doors
These doors are composed of counterweights with facing options in Timber or Steel, along with a pulley system and door leaf. They are mostly used to divide various compartmental sections in diverse settings such as hospitals, public buildings, warehouses, factories, shopping centers, and schools.
Understanding the distinctions between the different types of fire doors you to choose the most suitable fire door type based on specific requirements and applications.
What are the hardware components of a fire door?
Fire doors are equipped with specific hardware components designed to enhance their functionality and ensure compliance with safety standards. The essential hardware components of a fire door include:
- Door Closer: A mechanism that ensures the fire door automatically closes after being opened, preventing the spread of fire and smoke.
- Fire-Resistant Hinges: Specially designed hinges that maintain the fire door’s integrity by resisting the impact of heat and flames.
- Intumescent Seals: Strips or seals containing intumescent material that expand under heat, creating a barrier to prevent the passage of smoke and flames around the door edges.
- Door Frame: The structural framework surrounding the door, contributing to the overall stability and fire resistance of the assembly.
- Latching System: A secure latching mechanism that ensures the door remains closed during normal use and engages fully in the event of a fire.
- Thresholds and Drop seals: Components at the bottom of the door that help form a seal against smoke and flames, enhancing the fire door’s effectiveness.
- Door Handles and Locks: Handles and locks designed to operate seamlessly with fire doors, allowing for controlled access while maintaining fire safety.
- Vision Panels: Fire-resistant glass panels incorporated into the door to provide visibility and aid in safe evacuation without compromising fire integrity.
- Kick Plates: Reinforcements at the bottom of the door to withstand physical impact and enhance durability.
- Signage: Clear and visible signs indicating the door’s purpose, whether it is a fire exit or a fire door, contributing to safe navigation during emergencies.
Understanding and ensuring the proper installation and maintenance of these approved and tested hardware components is crucial for the effective performance of fire doors in protecting lives and property during a fire emergency.
Where should fire doors be fitted?
Fire doors are essential in enhancing safety by strategically containing fires and limiting smoke spread as per the specifications in building fire plans. These doors are crucial in areas separating different fire compartments or as outlined in the design briefs of building fire plans.
Examples of Strategic Placement of Fire Doors:
- Between Different Classes of Buildings: Fire doors are installed to ensure that fire does not spread from one building class to another, maintaining the integrity of each structure.
- SOU (Sole Occupant Units) in Class 2 Buildings: Fire doors in Class 2 buildings, such as apartments, are critical for isolating individual units to prevent the spread of fire and smoke, ensuring the safety of each resident.
- Fire Stairs: Essential for safe evacuation, fire doors are installed in stairwells to prevent smoke and fire from entering escape routes, ensuring they remain passable during emergencies.
Adhering to these strategic placements of fire doors enhances safety, significantly reduces the risk of fire spread, and ensures robust protection for both occupants and property.
Fire Door Installation in Sydney
Control Fire Protection provides design, installation, and maintenance of fire doors in Sydney and surrounding suburbs. We ensure that your fire door and fire door components are compliant with the relevant regulations, such as the National Construction Code (BCA), Fire Door Standards such as AS1905, and Disability codes and access requirements such as AS1428, DDA. Give us a call anytime to discuss your fire door requirements.

Recent Comments